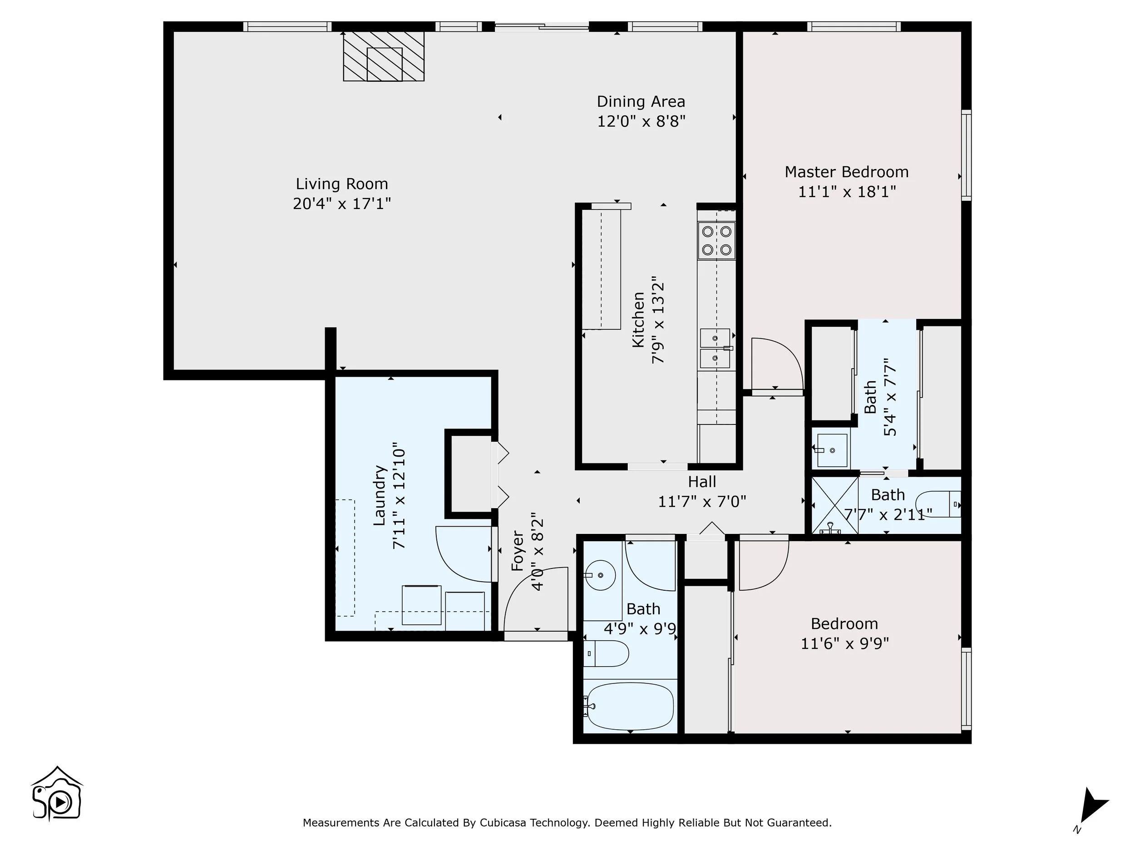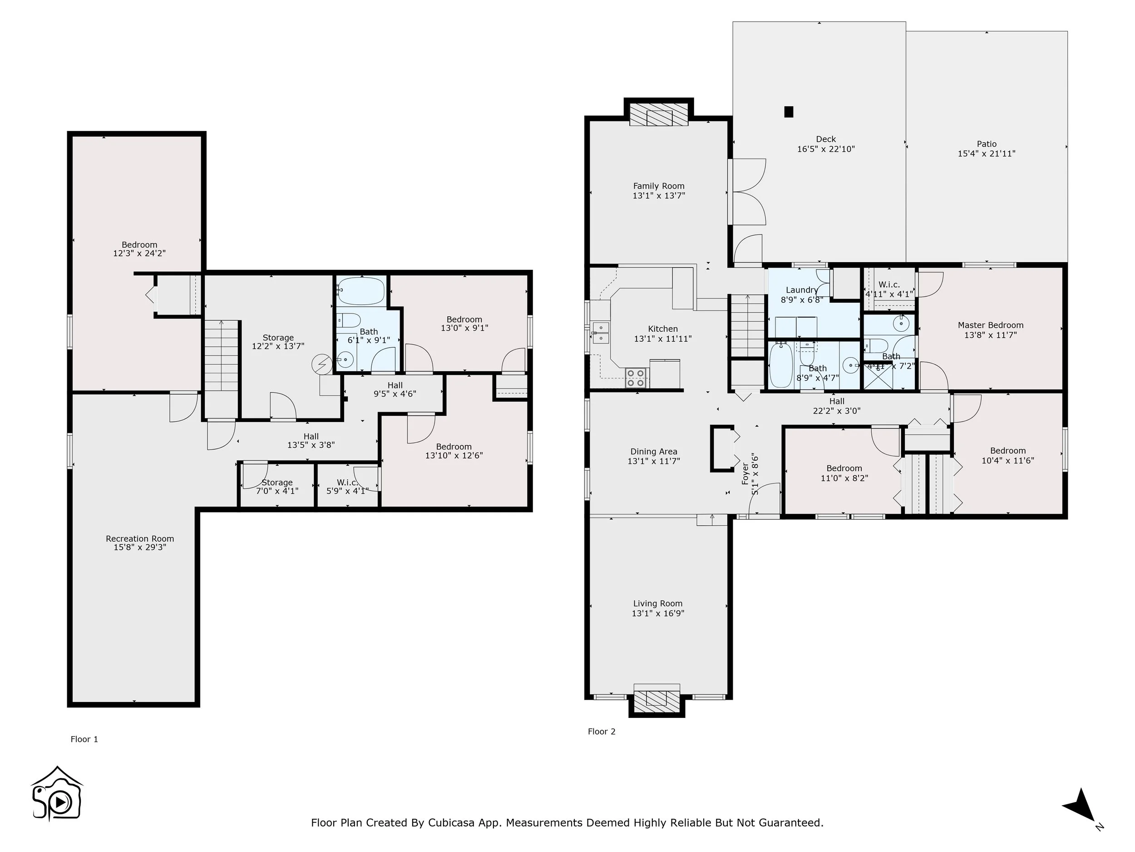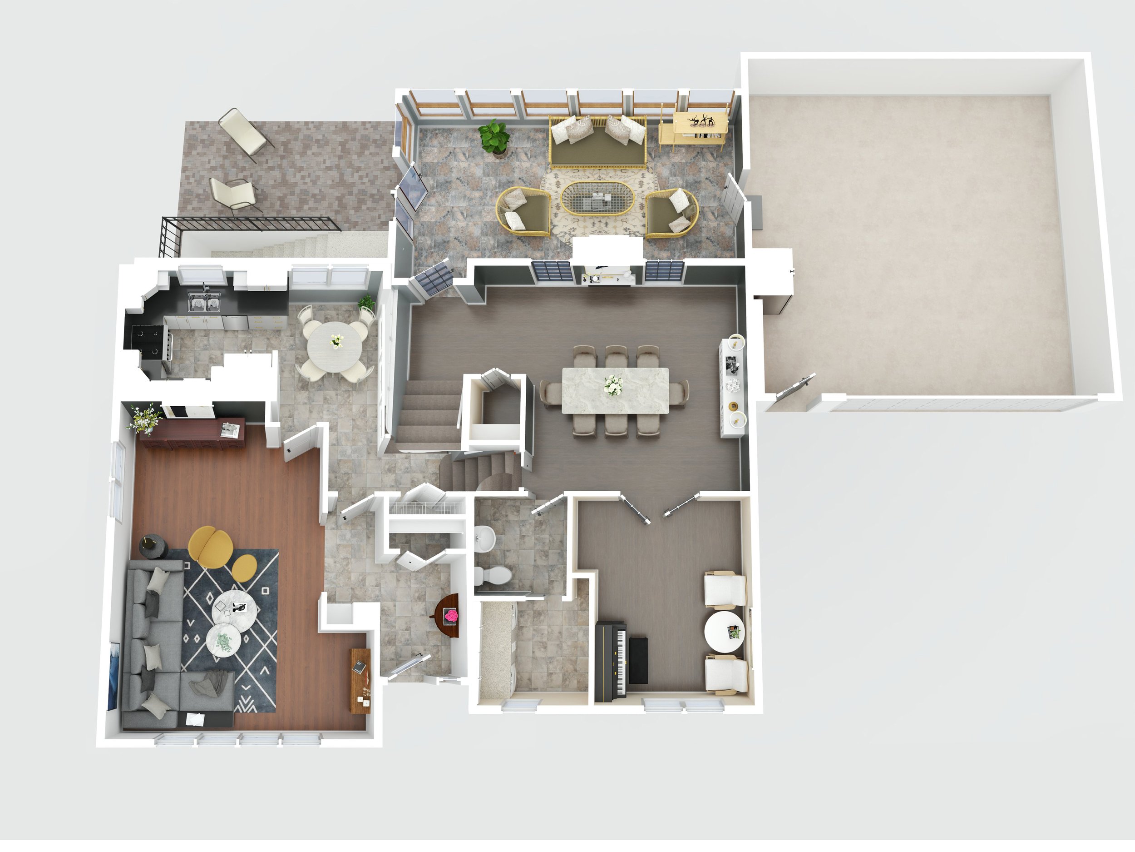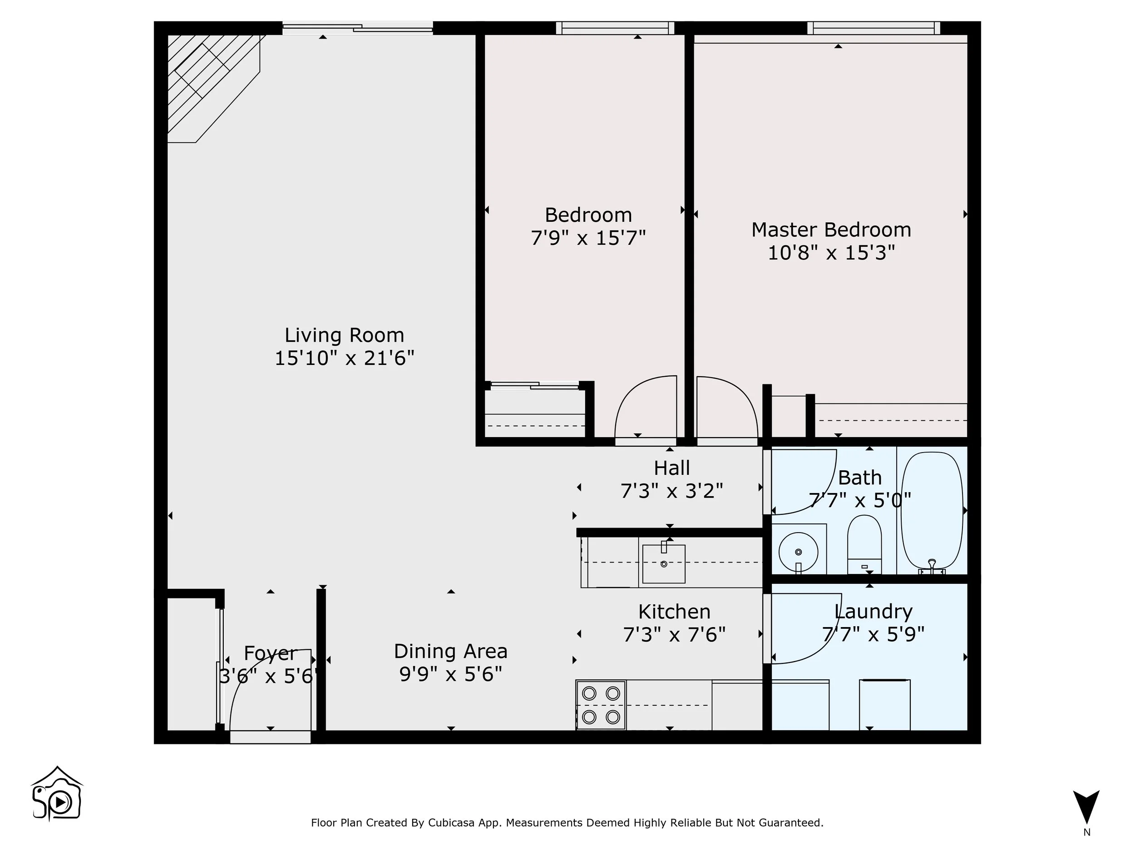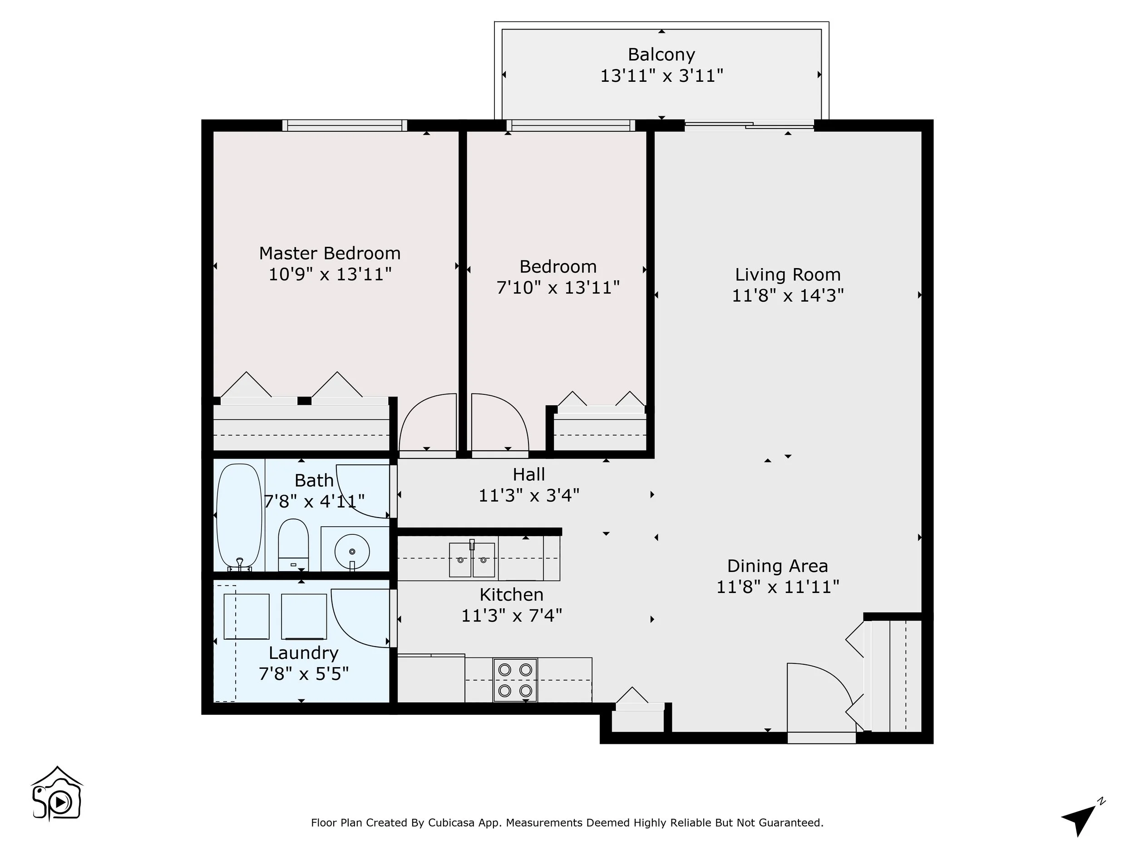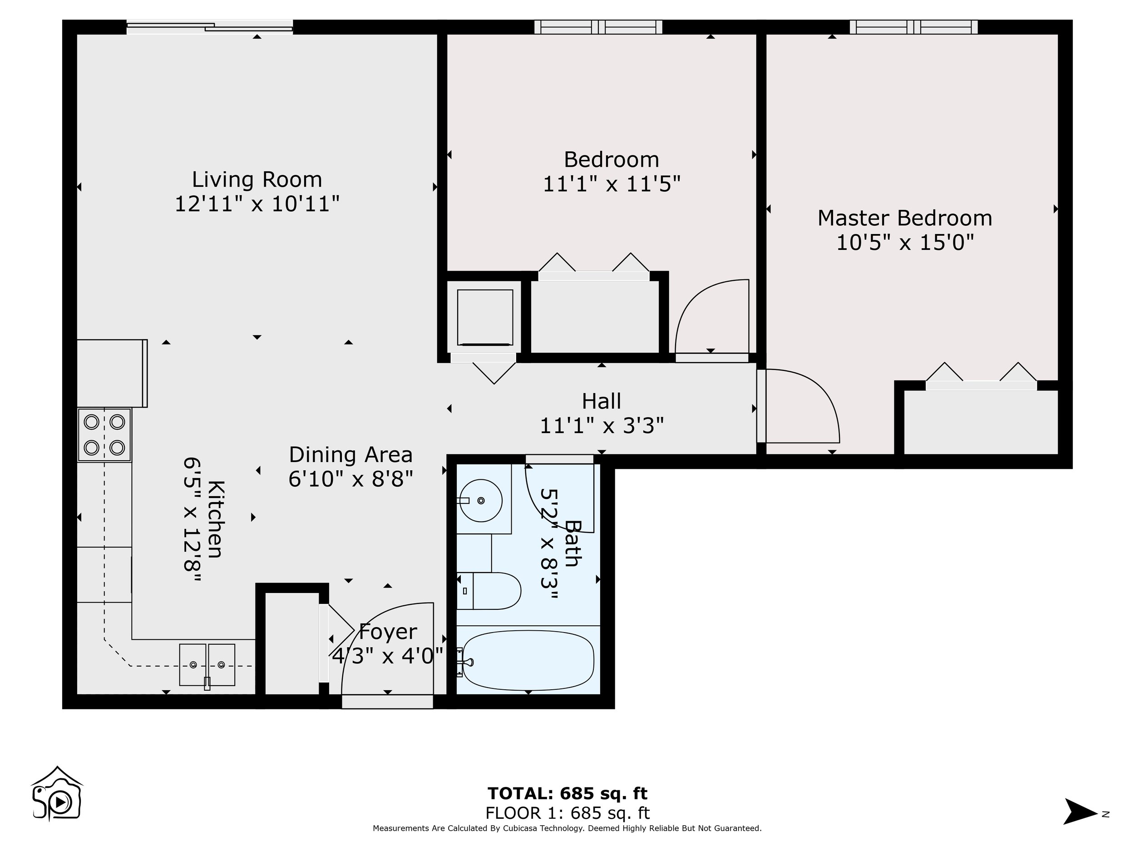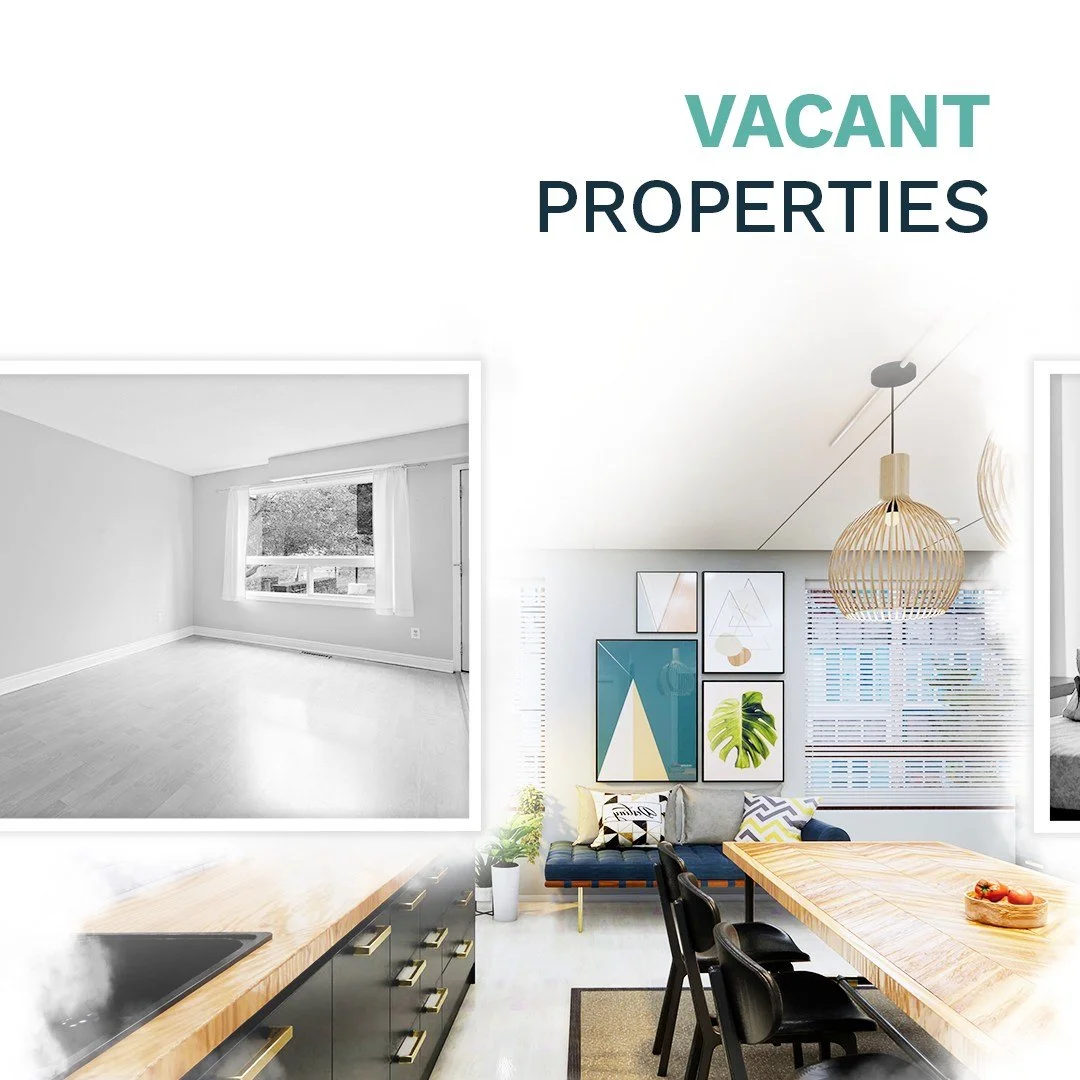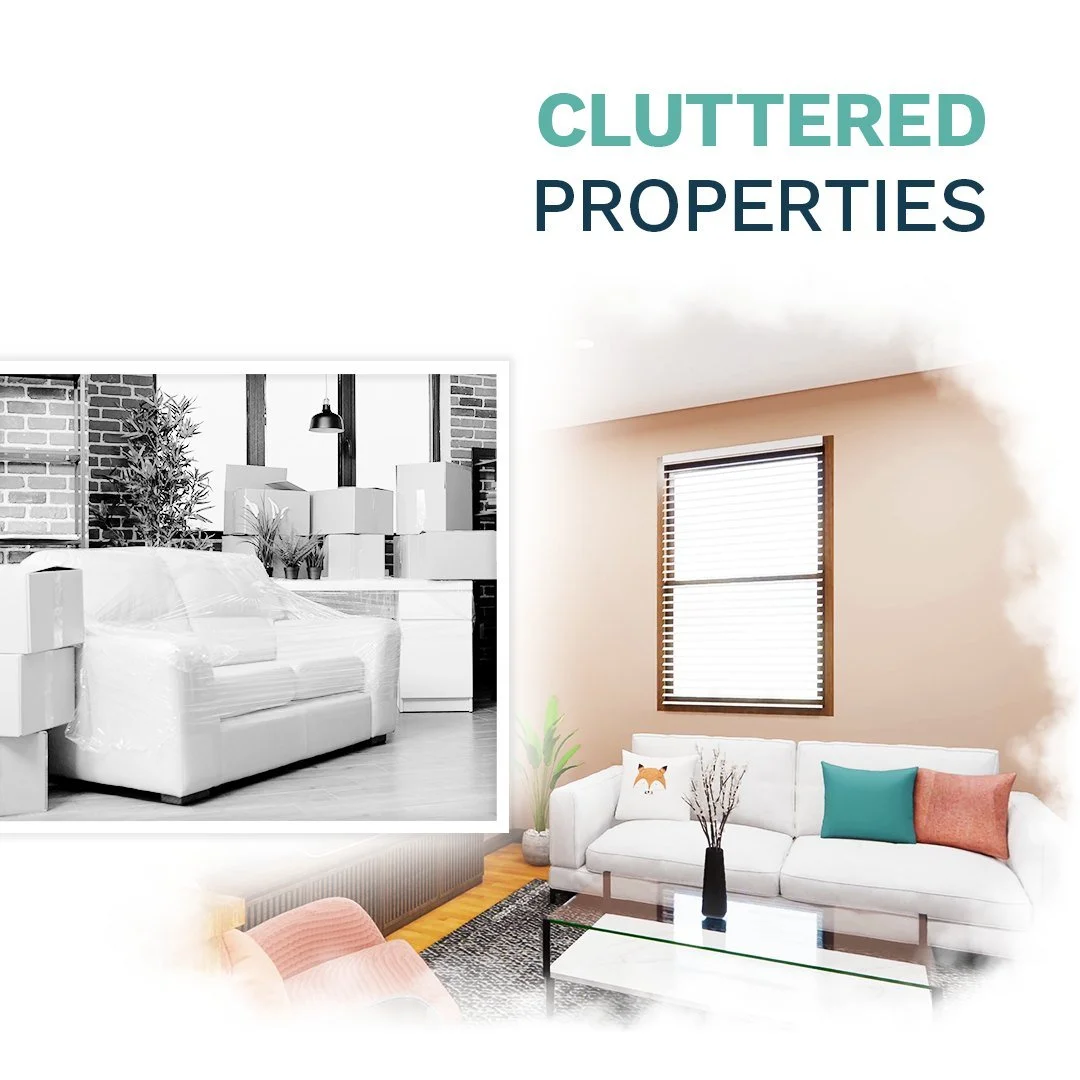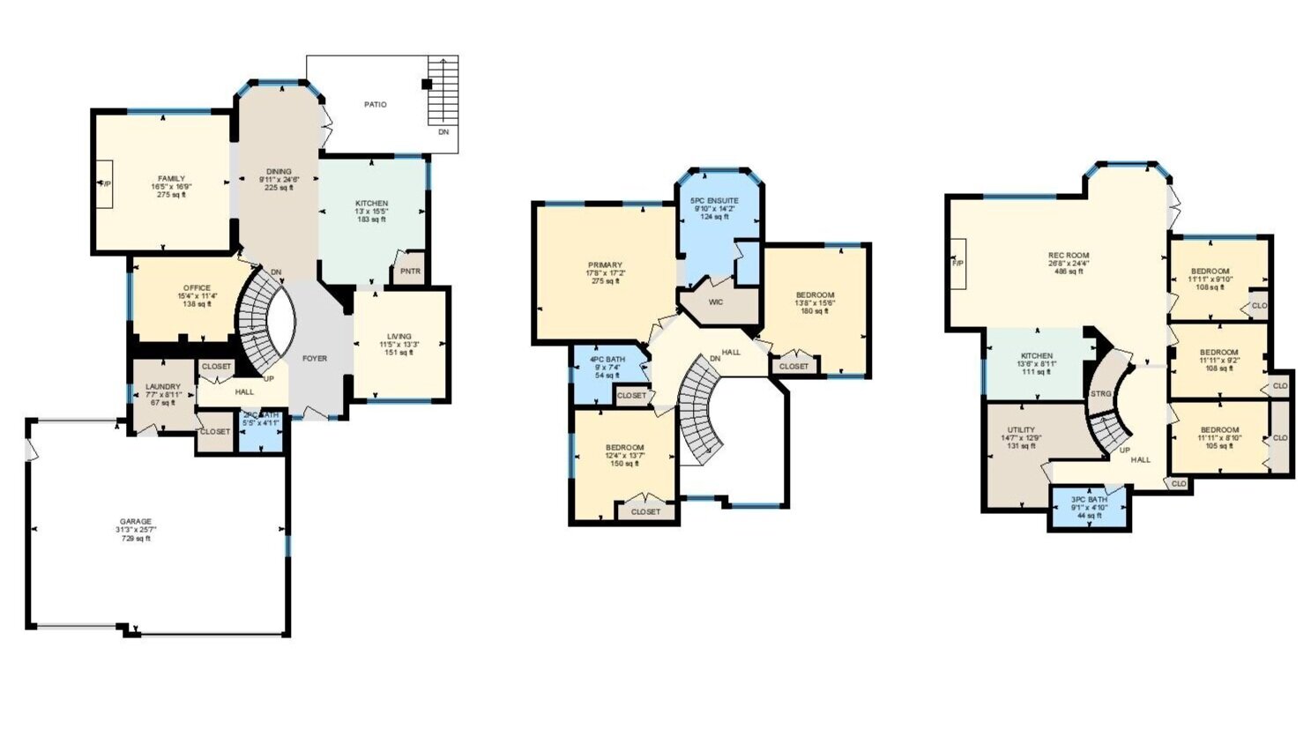
Visualize Your Property with Expert Real Estate Floor Plans
Enhance Your Listings with Detailed 2D and 3D Floor Plans
At Scott Prokop Photography, I specialize in creating precise and visually appealing real estate floor plans that provide potential buyers with a clear understanding of your property's layout. Based in Saskatoon, my services include:
2D Floor Plans: Offering a straightforward, top-down view of the property, highlighting room dimensions and spatial relationships.
3D Floor Plans: Providing a more immersive perspective, showcasing the property's layout with added depth and detail.
Interactive Floor Plans: A combination of high quality images and a floor plan
Integration with Virtual Tours: Combining floor plans with virtual tours to offer a comprehensive viewing experience.
Enhance your real estate marketing with professional floor plans that help buyers visualize and understand your property's layout.
Why 2D Floor Plans Sell Homes Faster
Discover why 2D floor plans sell homes faster and give your property listings a competitive edge! 🏠 Buyers crave more than stunning photos—they need clarity on layout, room sizes, and how a home flows. That’s where 2D floor plans come in. By showcasing accurate dimensions and functionality, they help potential buyers visualize the space, build confidence, and make quicker decisions.
Why 3D Floor Plans Help Homes Sell Faster
Realtors—photos show the beauty, but 3D floor plans show the flow.
Today’s buyers don’t just want to see a home—they want to understand how it feels to live in it. That’s why interactive 3D floor plans have become a must-have for serious listings.
Realtors who want their listings to stand out with clear, detailed visuals.
The Challenge
In a market where details drive decisions, many listings lack the clarity that potential buyers crave, leaving them unsure about property layouts.
Our Solution
Scott Prokop Photography offers professional 2D and 3D floor plan services using advanced technology. Our floor plans integrate seamlessly with virtual tours, providing a comprehensive view that includes accurate measurements and a realistic sense of space.
Why Choose Me for Real Estate Floor Plans
Detailed Visualization: Our floor plans go beyond basic layouts to include dimensions, furniture placements, and unique property features.
Fast and Accurate: With rapid turnaround times and precision technology, we ensure your listings are market-ready quickly.
Enhanced Engagement: Properties with detailed floor plans draw more interest, helping buyers make informed decisions faster.
Contact me today to add detailed floor plans to your property listings and attract more potential buyers.
Realtors using our detailed floor plans report quicker sales and increased buyer interest, thanks to clearer, more engaging listings.
Don’t let potential buyers pass by your listings due to a lack of detail. Our floor plans provide the comprehensive information needed to spark buyer interest and drive sales.
2D Floor Plans: A Clear View of Your Property
2D floor plans are essential in providing a bird’s-eye view of the entire space, allowing buyers to grasp the relationships between rooms, their sizes, and how they connect. According to Rightmove.com, click-through rates increase by 52% when adding a floor plan to a listing. Our 2D floor plans are color-coded, provide laser-accurate room dimensions, and bridge the gap between memory and a true 2D rendering of a built space.
GLA (Gross Living Area) Report
Get those Exterior dimensions and total square footage number that you need for the listing. Add the GLA report to your next listing.
Gross Living Area is defined by The Dictionary of US Real Estate Appraisal as the “Total area of finished, above-grade residential space; calculation by measuring the outside perimeter of the structure and includes only finished, habitable, above-grade living space”.
3D Floor Plans: Bringing Spaces to Life
Our 3D floor plans take property visualization to the next level. They allow buyers to easily understand how their furniture could fit into their new home, including realistic materials and furniture. This immersive experience helps buyers envision how the property can meet their specific needs and preferences, making it an essential component in the decision-making process.
3D Floor plans are great for every listing but really shine on empty homes by adding furniture or on messy homes where the final product gives potential buyers a better simpler view of the home.
Interactive Floor Plans: Elevate Your Real Estate Listings
Engage Buyers with an Interactive Experience!
With Interactive Floor Plans powered by CubiCasa, home buyers can virtually explore properties with clickable floor plans that provide:
✅ Seamless navigation through each room
✅ Integrated property details for a deeper understanding
✅ Mobile-friendly and immersive experience
✅ Faster decision-making for buyers
Why Use Interactive Floor Plans?
Traditional 2D floor plans are great, but interactive versions take engagement to the next level. Buyers can visualize the layout and better understand the flow of a home, making your listings stand out.
🚀 Boost Your Marketing
✔ Better buyer engagement = More inquiries
✔ Professional, polished presentation
✔ Perfect for social media, MLS, and websites
📌 Now Available! Contact me to add Interactive Floor Plans to your real estate marketing package.
3D Video Renders: Elevate Reality
We'll produce a walkthrough of the house to give the viewers a real sense of space and how it actually feels to be in the house.
Elevate Reality with Mesmerizing 3D Video Renders
3D Video Renders are Perfect for:
Virtually stage a property even if it's actively lived in and the same goes for a cluttered listing.
If you have a vacant property: we'll virtually furnish the property so potential buyers can evaluate the potential of their future home. We'll add beds in bedrooms, a sofa in the living room, etc...
According to a NAR Realtor study listings with videos generate 403% more inquiries.
Virtual Tour + Floor Plans
3D tours become even more immersive when combined with floor plans!
Other 3D tours can be difficult to navigate and it’s easy to get lost in them. That‘s why we’ve combined iGUIDE 3D tours with our highly detailed floor plans for intuitive navigation that lets you use both 2D and 3D reference points to maneuver through the space.
FAQ
-
The average accuracy has been tested to be 95-97%. LiDAR devices are usually more precise, always within 3%. Do note that we are constantly making changes to our algorithms to improve the accuracy and as hardware improves, we are certain this will improve.
-
All floor plans contain dimensions for each room or area.
-
We offer a digital GLA floor plan which follows the ANSI-Z765 standard and is dedicated to US appraisers.
-
2D products: We deliver our floor plans in less than 24 hours.
3D products: All our products are delivered within 48 hours.
-
After we send the scan, state-of-the-art machine vision and artificial intelligence algorithms create a point cloud from the data. From there, we render a 2D floor plan. Before every floor plan is delivered, we have a QA engineer check it for accuracy.

