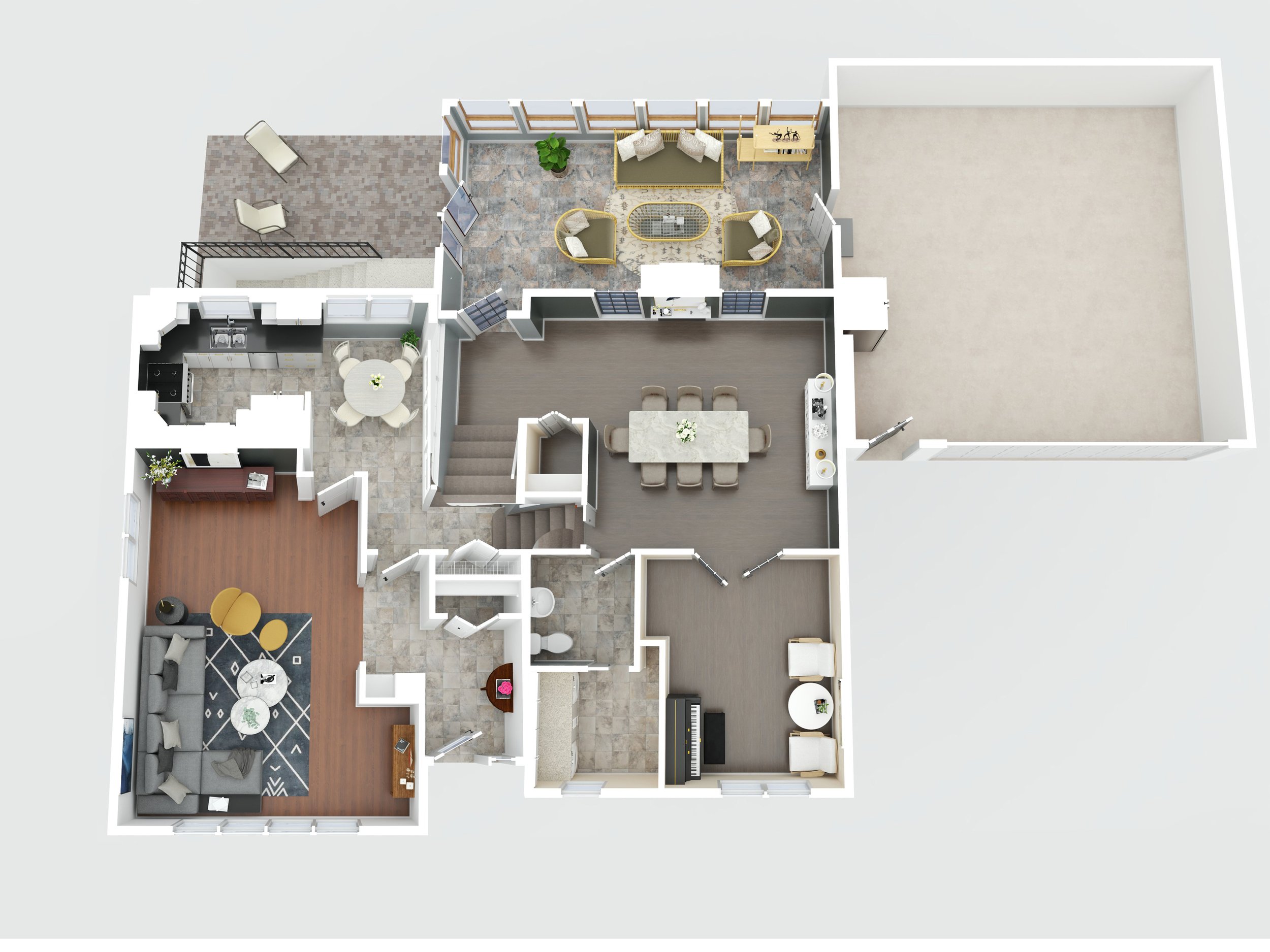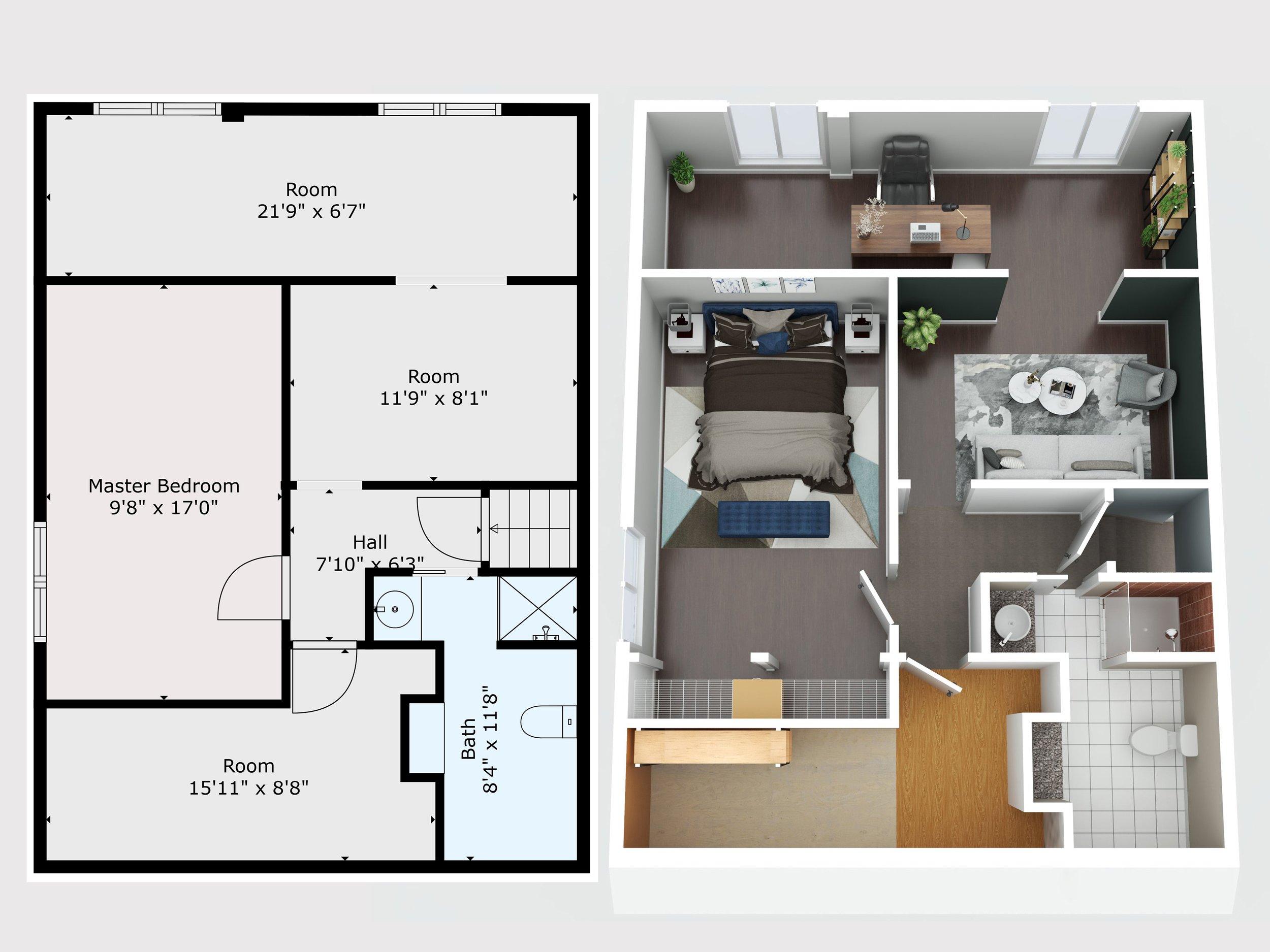How 3D Floor Plans Make Properties Easier to Visualize
In today’s competitive real estate market, standing out means offering tools that help buyers envision themselves in a property. 3D floor plans are one of the most effective ways to achieve this. Unlike traditional 2D layouts, 3D plans provide a fully interactive and realistic view of a home’s layout, making it easier for buyers to understand the space.
A 3D-rendered floor plan of a main floor, fully furnished with modern furniture, showing the layout of key spaces like the living room, kitchen, and dining area. The plan provides a realistic view of furniture placement and room flow.
Why 3D Floor Plans Matter
Improved Buyer Understanding: Buyers can visualize room flow, furniture placement, and overall space usage.
Perfect for Remote Buyers: For those unable to tour in person, 3D plans act as a virtual guide to explore the property.
More Engaging Listings: Properties with 3D visuals grab more attention online and keep buyers engaged longer.
Accurate Representation: Details like room dimensions and design elements are clear, reducing buyer hesitation.
A side-by-side comparison showing a traditional 2D floor plan with room dimensions on the left and a 3D-rendered floor plan on the right. The 2D plan highlights room sizes and layouts, while the 3D plan adds realistic furniture and depth for a more immersive view.
How to Use 3D Floor Plans
Complement Photos: Use 3D plans alongside high-quality photos for a complete marketing package.
Share Digitally: Upload to MLS listings, property websites, and social media to maximize visibility.
Enhance Virtual Tours: Combine with 360° virtual tours for an immersive buyer experience.
A 3D-rendered floor plan showing the main floor, second floor, and basement of a house. Each level is fully furnished and labeled, providing a comprehensive view of the property layout and flow.
Investing in 3D floor plans not only makes properties more marketable but also gives buyers the confidence to take the next step. Realtors, builders, and homeowners alike benefit from this innovative tool.
Want to learn more? Contact Scott Prokop today to elevate your listings with 3D floor plans!



